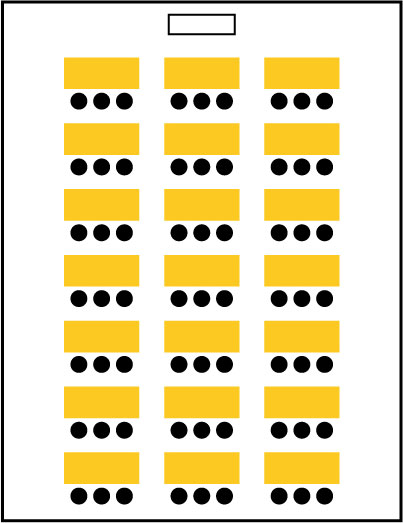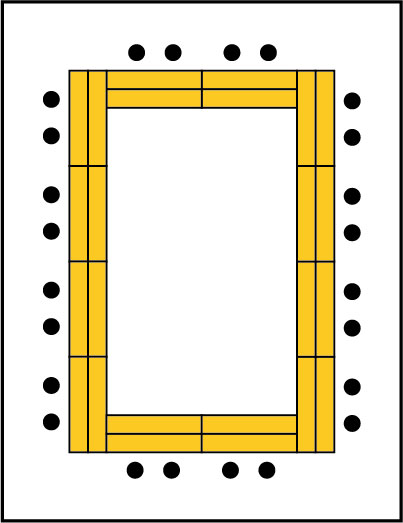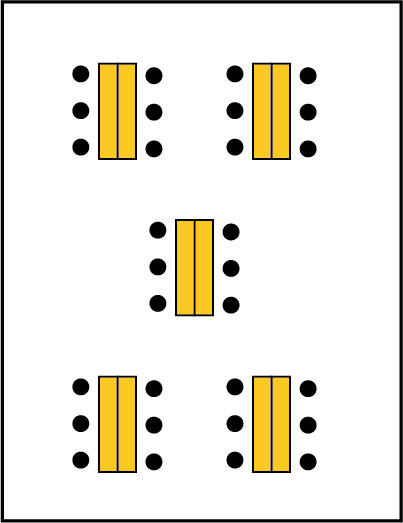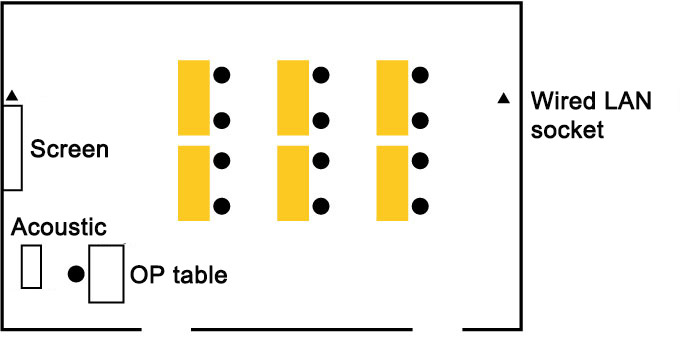Banquet & ConferenceBanquets and Meetings

Perfect venues for meetings, trainings, parties,
and group dining events.
Our function room is ideal for a wide range of occasions, and we also provide dining options for sports teams.
Please feel free to contact us for more information or to schedule a viewing of the function room.
CONFERENCE ROOMS
Details for Your Meeting
Our function room is ideal for everything from meetings and training sessions to new employee orientations and web conferences.
Need a space for a sports team meeting or something else? We're here to help with all your needs.
| Available from |
9:00 - 21:00 |
|---|

Venue Layout Options

- Classroom Style
-
Capacity: 63 People

- Hollow Square Style
-
Capacity: 24 People

- Island Style
-
Capacity: 30 People

Sample Web Conference Layout
Wired LAN: 100Mbps, Wireless LAN: 30Mbps
Other layouts are also available. Please do not hesitate to contact us.
| Rental Equipment & Supplies | 1 Wired Microphone, 1 Wireless Microphone, Projector, Projector Stand, Screen, Whiteboard, Lectern, Pointer, Wired LAN Cable (Wireless LAN also available) Additional equipment can be provided upon request. Please do not hesitate to contact us. |
|---|
Pricing List
| 【Function Room Rental Fees】 (tax included) |
Basic Fee (2 hours) Additional Fee (1 hour) |
|---|
| 【Equipment Rental Fee】 (tax included) |
Microphone (Wired/Wireless) Whiteboard Projector Screen(W2800×H1500) Lectern |
|---|
BANQUET
Details for Your Banquet
A variety of dining options, including buffets and platter-style meals, are available.
We’re also ready to serve meals designed for sports teams. Let us know your preferred meal arrangements and budget, and we'll take care of the rest!

Venue Specifications
| Size | Capacity | |||||||
|---|---|---|---|---|---|---|---|---|
| m2 | Square Meters | Seated Style | Standing Buffet Style | Classroom Style | Island Style | Hollow Square Style | Theater Style | |
| Entire Space | 127 | 38 | 60 People | 72 People | 63 People | 48 People | 48 People | 80 People |
Layout Patterns & Rental Items

Seated Style 60 People

Standing Buffet Style 72 People
| Rental Equipment & Supplies | Two Microphones (1 Wired, 1 Wireless), Lectern are included in the price. Projector, Screen, Stage, Whiteboard, please refer to the pricing table below. |
|---|
| Pricing Table (tax included) |
【Banquet】 Banquet *Please do not hesitate to contact us regarding your budget 【Equipment Rental Fee】 Whiteboard Projector・・・JPY5,500 Screen(W2800×H1500) Stage・・・JPY1,100 Microphone (Wired/Wireless) Lectern |
|---|
Banquet / Meeting Cancellation Policy (Applicable to Both)
Please note that cancellation fees will apply starting from the period specified below.
| Cancellation Fee |
31 days before the event |
30 to 15 days before the event |
14 to 7 days before the event |
6 to 2 days before the event |
The day before or on the day of the event |
|---|---|---|---|---|---|
| ー | 30% of the usage fee | 50% of the usage fee | 80% of the usage fee | Full usage fee |
For Reservations and Inquiries
06-6942-2281Kindly Reach Out to Our Sales Team Here.
Frequently Asked Questions About Meetings and Banquets
-
Q1
Is it possible to visit and view the function room in advance?
-
A1
Yes, you may visit the function room in advance.
However, please note that if the room is occupied by other guests, viewing will not be available. Kindly contact us beforehand to arrange a suitable time for your visit.
-
Q2
What are the available hours for use?
-
A2
It is available from 9:00 - 21:00, with a minimum usage of 2 hours.
-
Q3
Do you accommodate food allergies?
-
A3
Yes, we can accommodate food allergies.
However, please note that we use the same kitchen and utensils for all dishes, so while we take precautions, we can't fully guarantee the absence of any cross-contact.
Please do not hesitate to contact us first for any of your needs.


